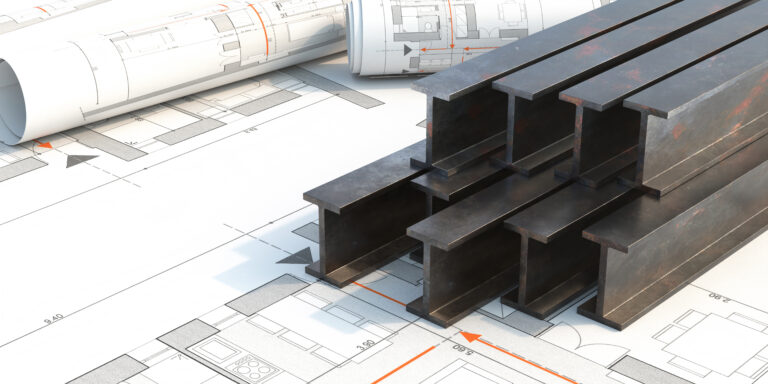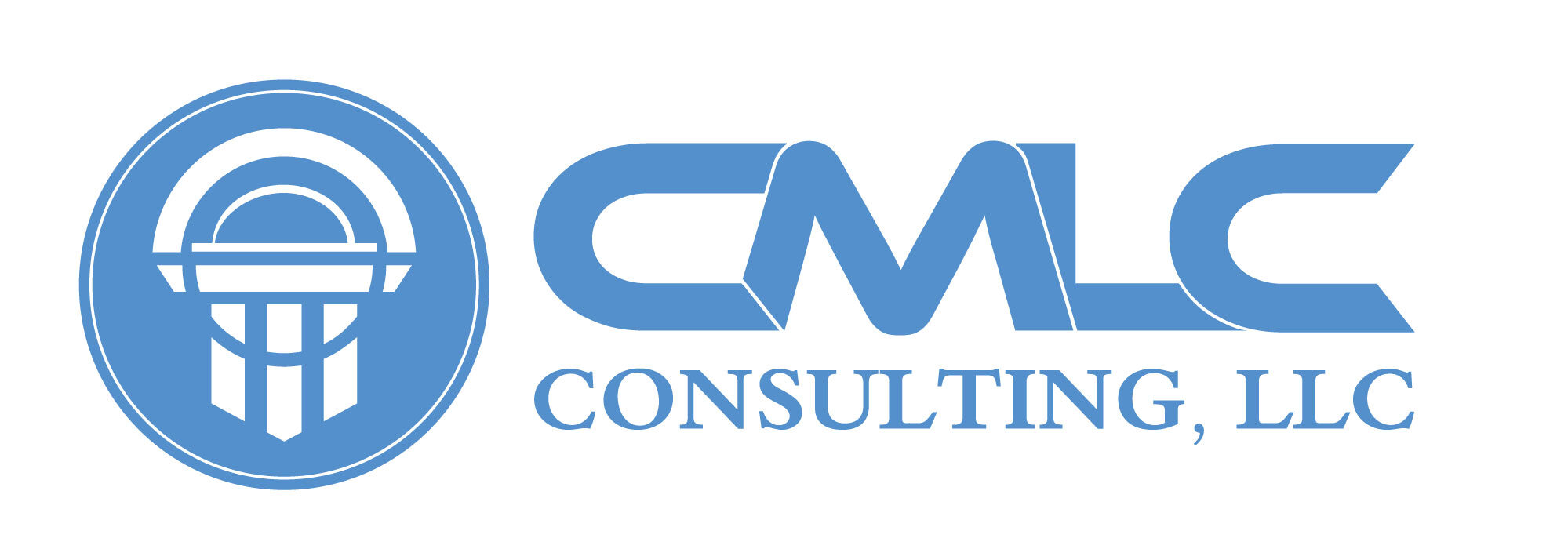Structural BIM Services

Ready to break ground in the construction landscape? Step into a transformative experience with CMLC Consulting’s state-of-the-art BIM studio, rich talent pool, and diverse experience. Our structural BIM services empower architects, engineers, and contractors with innovative structural modeling and coordination, thus streamlining collaboration.
With our comprehensive drafts, analysis capabilities, and data rich 3D modeling, we provide you with accurate and detailed structural models. The result? Your team enjoys a clear and vivid view of the building components, including the geometry, building materials, geographic info, and other resources!
An Overview of Structural BIM Services

Our structural BIM services are crucial to the construction design processes, from the initial design to the as-building phase. With our skilled technicians, you can access Revit structural models, shop drawings of steel columns, steel beams, and reinforcement details, and visualize project structures.
Moreover, structural BIM services empower you with vivid, detailed, and accurate models that promote coordination with other trades, facilitate all-inclusive design analysis, ensure safer designs, and uncover cost savings.
The best part? Our professionals empower your teams with accurate and comprehensive structural models with detailed information and resources crucial for successful projects.
Benefits of Structural BIM Services
CMLC Consulting boasts a well-equipped team of skilled structural engineers, drafters, and technicians, offering the following benefits:
- Streamlines the workflow through effective drawings and detailing
- Improves cross-department collaboration through clash-free, information-rich drafts
- Minimize errors and enhance quality with top-notch structural BIM models
What Our Structural BIM Services Include?
3D Modeling Services
Whether your project is a skyscraper or a complex industrial facility, our skilled technicians empower you with accurate and precise 3D models. With our innovative technology and dedicated BIM engineers, you can access comprehensive structural drawings to streamline the construction process.
Construction Document Services
Ensure a hassle-free construction project with CMLC Consulting’s error-free construction documents, including abbreviations, structural notes, symbols, and floor plans. Our comprehensive docs include foundation, column layout, framing details, and schedule.
Clash Detection and Risk Mitigation
Our team understands the importance of accurate details and elements during the construction modeling and as-building phase. So, our structural BIM services include clash detection, accurate details of shapes and sizes, and comprehensive rebar modeling.
Detailed Shop Drawings and More
Our skilled BIM technicians ensure all teams enjoy a clear view of the construction model with detailed drawings of steel, rebar, beams, columns, lintels, joists, roof frames, wall partition supports, and shelf angles. In addition, you can streamline workflows with our exhaustive shop drawings/fabrication drawings offering.
The CMLC Consulting Advantage
Unmatched Construction Experience:
Transform your construction projects into reality with our dedicated and skilled team. With years of experience and in-depth knowledge of the nuances of BIM services, our BIM engineers, architects, and technicians translate your visions into construction excellence.
Innovative Technology and Software
At CMLC Consulting, we combine experience with technology to pave the way for innovative approaches tailored to your project needs. With cutting-edge technology and real-time collaboration, we help elevate the success of your construction processes.
Other BIM Services

CMLC Consulting, LLC, provides BIM services and pre-construction services to Architects, Engineers, Contractors, and Owners.
Connect With Us
- CMLC Consulting, LLC
- 10200 Forest Green Blvd, Suite 112, Louisville, KY 40223
- 502-203-9029
- info@cmlcconsulting.com
