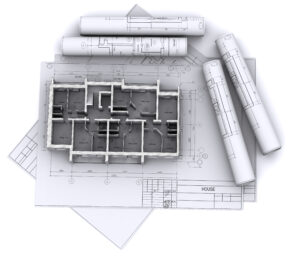Architectural BIM Services

Combining architectural brilliance with cutting-edge technology, CMLC Consulting offers accurate and quality construction documents with its skilled team of expert architects. We tailor our architectural BIM services to elevate your projects to new heights, providing a comprehensive and innovative approach to the planning and design phase.
With CMLC Consulting, you can experience the transformative power of BIM as we bring your architectural visions to life through futuristic BIM modeling services. From basic concept design to vivid 3D models that show off the details of your drawing, we’ve got you covered!
An Overview of Architectural BIM Services
CMLC Consulting, with a team of experts and revolutionary technology, offers numerous architectural BIM services to turn your designs into a reality. These include shop drawings, conversion of images into comprehensive 3D models, as-built drawings, point clouds, and construction documents.
What’s more? Our skilled BIM architects collaborate closely with architects and engineers to provide design development and consulting services. You can take your drawings to the next level with our top-notch drafting, presentation or Revit modeling, and 3D visualization.

Benefits of Architectural BIM Services
Embracing architectural BIM services brings numerous benefits to your innovative designs, including:
- Streamlines strategy planning with analysis, execution plan, and implementation
- Provides detailed design construction drawings, general layouts, floor plans, and elevation drawings
-
Offers 3D walkthroughs and architectural drafting to improve working efficiency, enhance visualization,
and minimize cost wastage - Improves collaboration and coordination among architects, engineers, contractors, and other stakeholders
- Increases accuracy and detail in construction documentation for a smoother construction process
What Our Architectural BIM Services Include?
Architectural Revit
3D Modeling
Take your architectural designs to the next level with our cutting-edge 3D models. Our seasoned experts tailor these models to your needs, project stage, and purpose, ensuring you have a detailed project layout before construction.
Drafting to Architectural BIM
Our team of experts streamlines your construction projects by migrating CAD models to architectural BIM services and coordinating BIM models for top-notch, detailed, and clash-free designs. Additionally, our dedicated technicians empower you with quality 3D models from AutoCAD drawings.
Revit Construction Drawings
Ensure project success with our experienced BIM technicians. Our proficient architects and technicians can extract complex construction drawings from coordinated Revit BIM models to refine and tweak them to your needs, ensuring you’re ready to break ground.
Architectural Rendering Services
Our experts offer architectural rendering services to provide architectural photorealistic models that wow your team and ensure a hassle-free construction process.
Architectural Drafting Services
Enjoy a seamless construction process with our architectural drafting services, from concept design and development drawings to CAD and 3D BIM models. You can also access detailed construction documentation.
The CMLC Consulting Advantage
Experience and Expertise:
With years of experience in the industry, CMLC Consulting boasts a team of architectural BIM specialists and architects who bring expertise and a fresh perspective to your projects. Our skilled experts’ in-depth knowledge of architectural design, coupled with advanced BIM technology, provides you with peace of mind that your projects are in capable hands.
But wait, there’s more! Our in-depth experience with historical, residential, commercial, and other buildings makes us your all-in-one BIM solution provider.
Our Technology and Software:
Our BIM architectural modeling technicians focus on developing 2D and 3D Revit architectural models for various building design phases. In addition, our services include custom BIM content, BIM drafting models from AutoCAD and PDF, clash detection, and construction-ready models.
Besides this, we offer accurate BIM content with parametric details, site plan layout, scan to BIM, clash detection, and 3D rendering and visualization services. So, if you’re ready to unlock the potential of your architectural designs, contact us today!
Other BIM Services

CMLC Consulting, LLC, provides BIM services and pre-construction services to Architects, Engineers, Contractors, and Owners.
Connect With Us
- CMLC Consulting, LLC
- 10200 Forest Green Blvd, Suite 112, Louisville, KY 40223
- 502-203-9029
- info@cmlcconsulting.com
