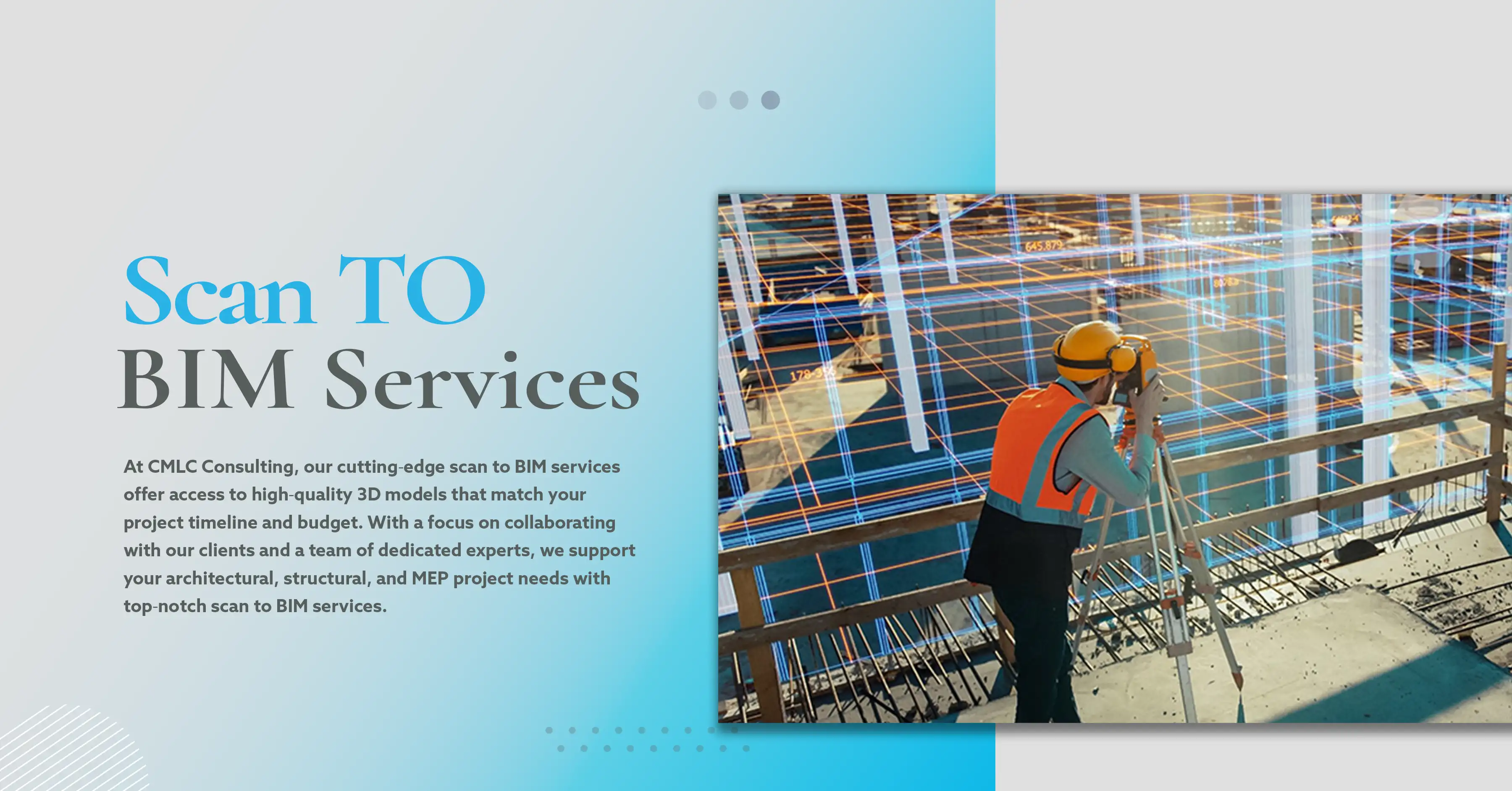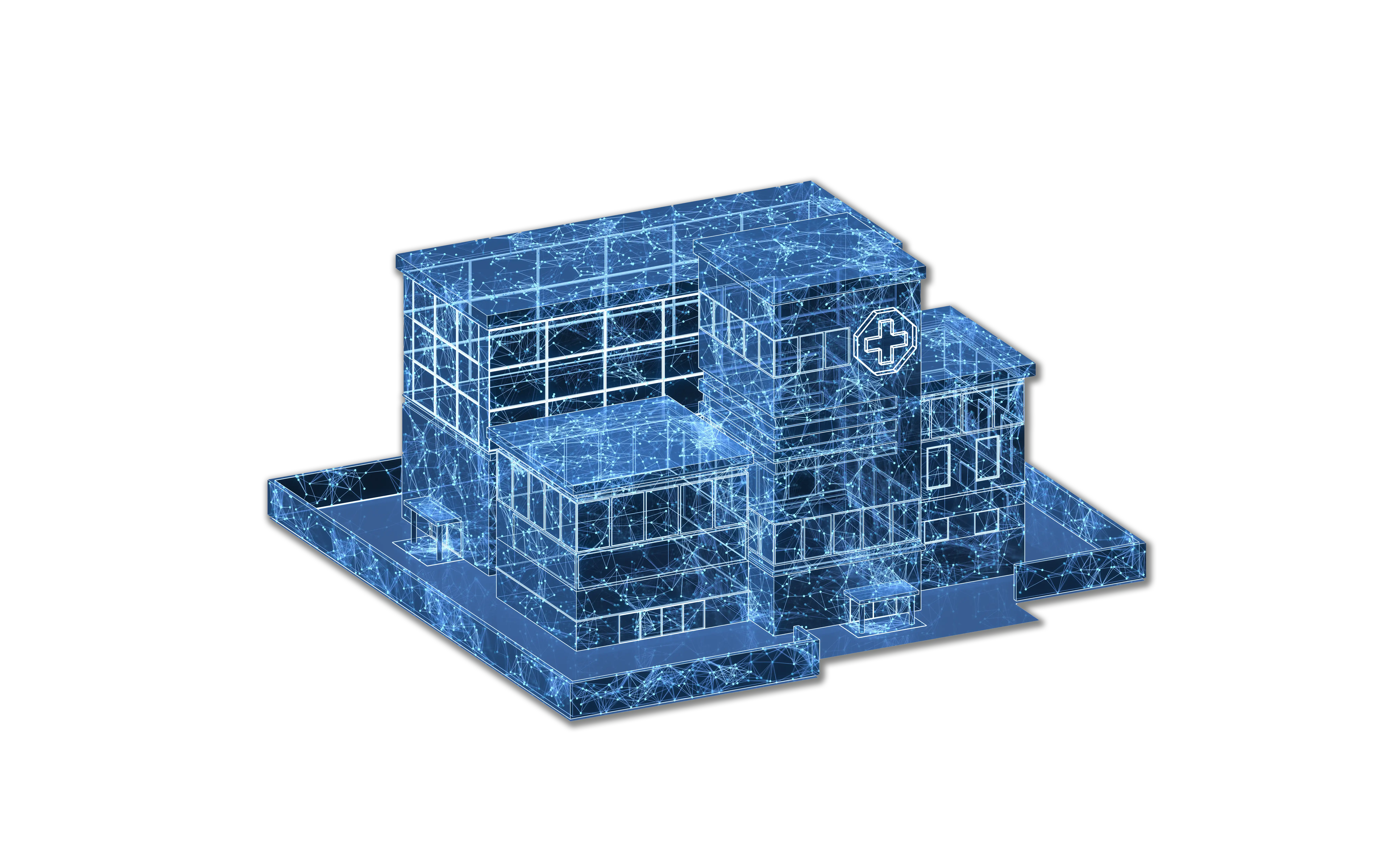


Capture 3D point cloud data produced through a High-precisionlaser scanner and processed with specialized software programs and create a point cloud model serves as a basis for creating a Building Information Modeling (BIM), to meet client’s requirements range from LOD 100 to LOD 500 of the scanned environment. With this advanced tech, we help clients expand and renovate their project sites, including residential, educational, commercial, or infrastructure.
Moreover, our expert scan to BIM modeling technicians empower your team with info-rich 3D models for design validation and interference checks. With our Autodesk, Recap, Revit, and Navisworks pros, you can enjoy better decision-making, easy identification of discrepancies, and accurate construction documentation.
Besides, our committed BIM engineers and architects boast decades of experience, delivering customized solutions that match your unique project requirements.
At CMLC Consulting, our excellence in BIM and Revit modeling lies in our expertise and cutting-edge technology. Here’s why you need scan to BIM services: