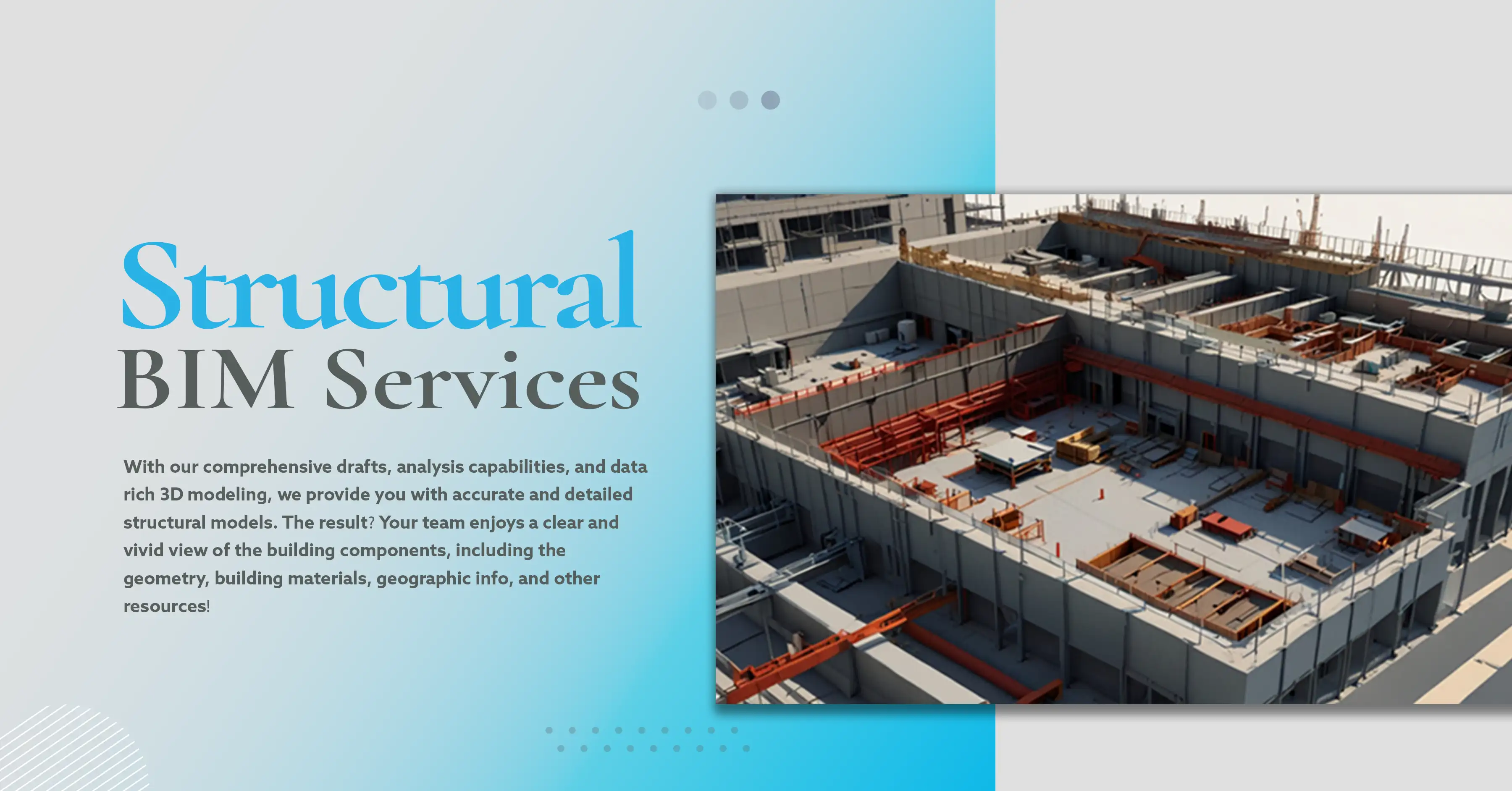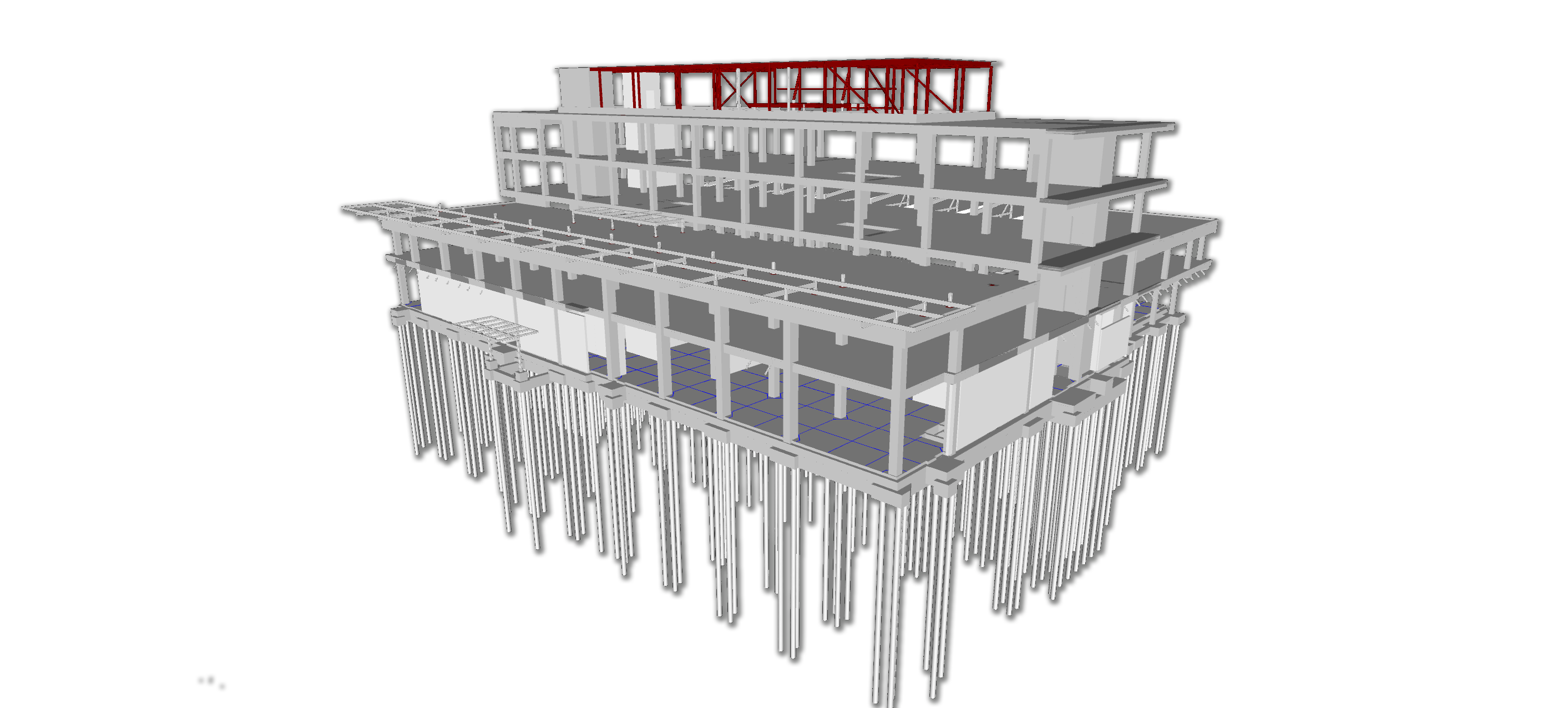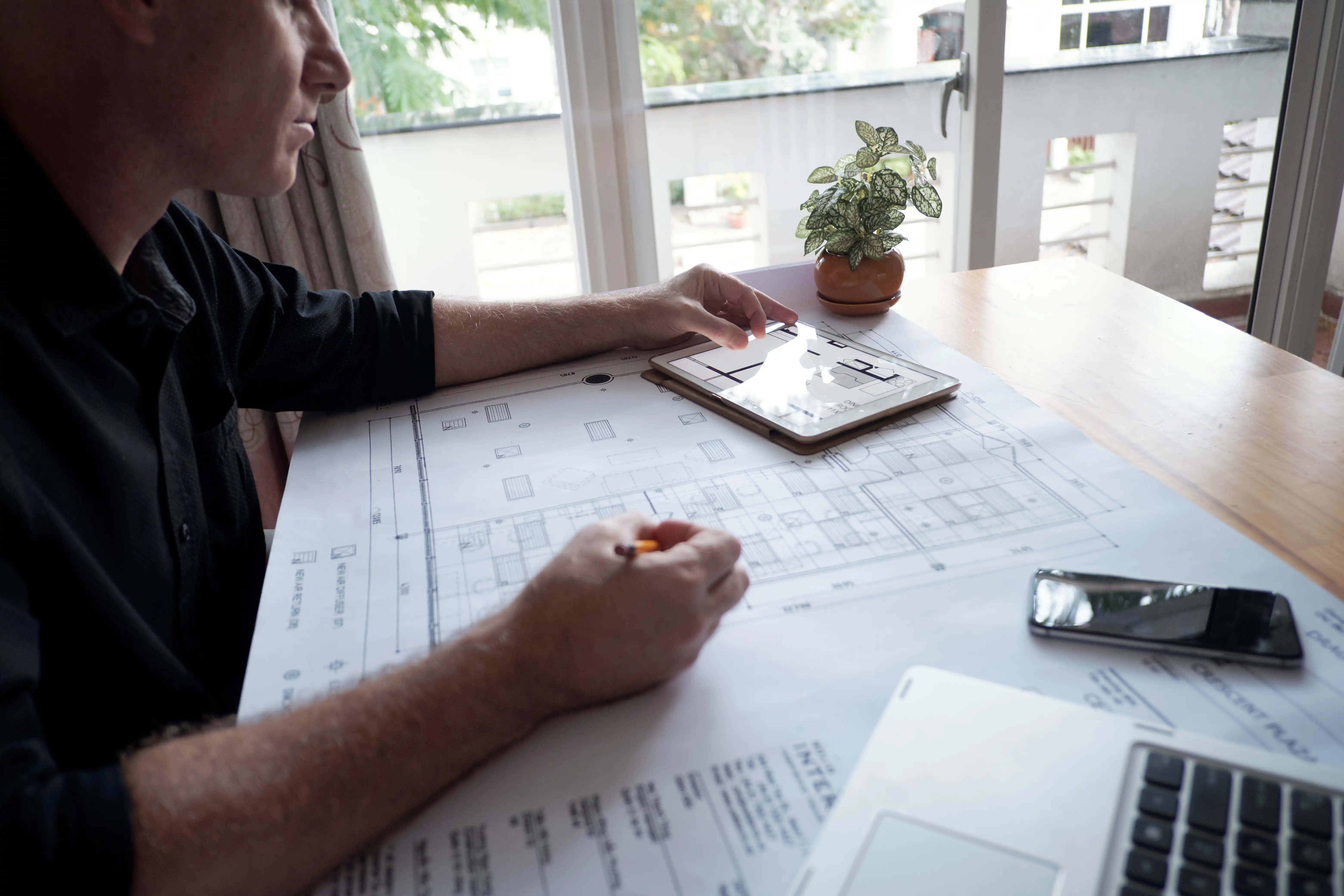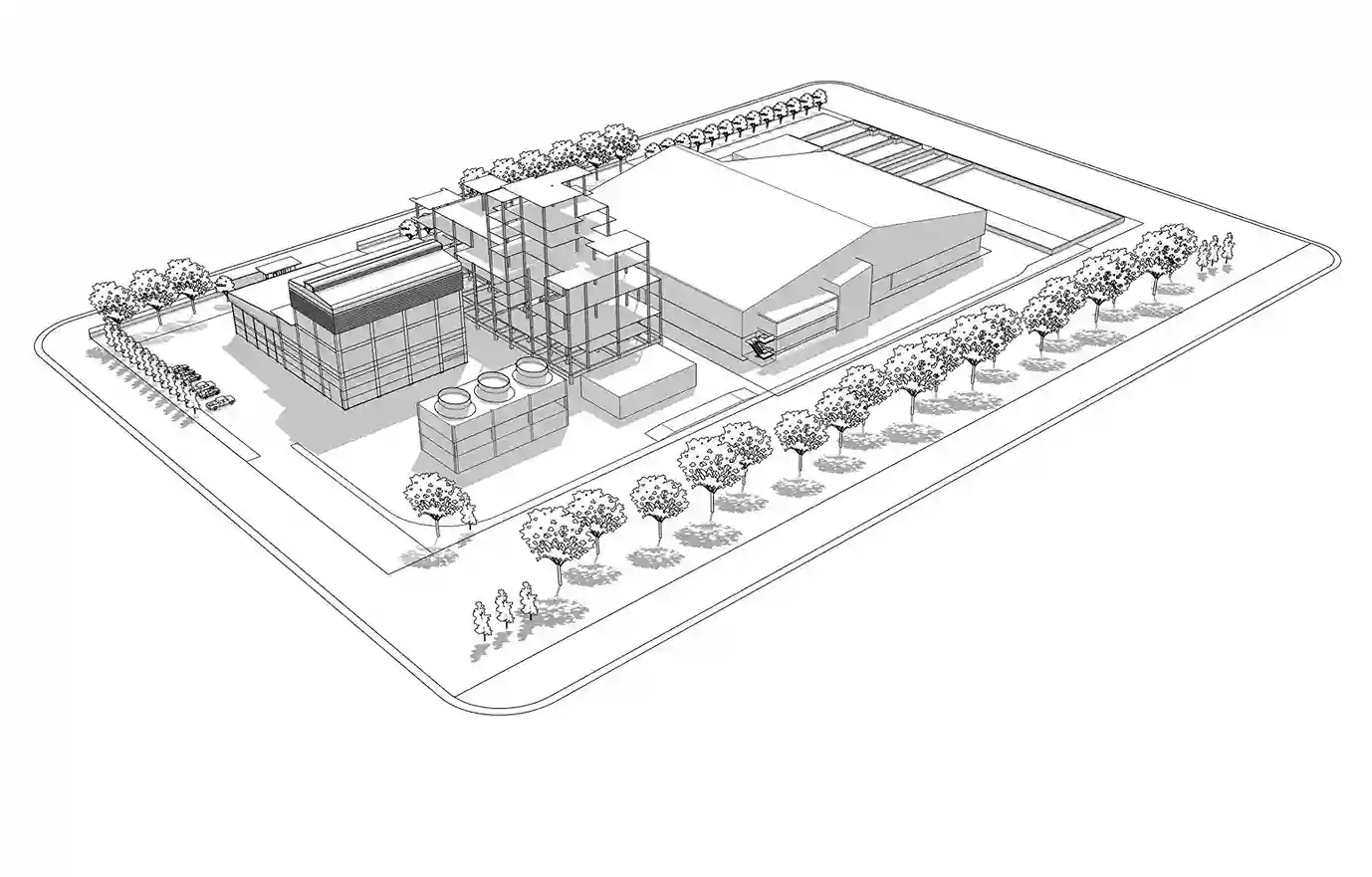


Our structural BIM services are crucial to the construction design processes, from the initial design to the as-building phase. With our skilled technicians, you can access Revit structural models, shop drawings of steel columns, steel beams, and reinforcement details, and visualize project structures.
Moreover, structural BIM services empower you with vivid, detailed, and accurate models that promote coordination with other trades, facilitate all-inclusive design analysis, ensure safer designs, and uncover cost savings.
The best part? Our professionals empower your teams with accurate and comprehensive structural models with detailed information and resources crucial for successful projects.
CMLC Consulting boasts a well-equipped team of skilled structural engineers, drafters, and technicians, offering the following benefits:

Whether your project is a skyscraper or a complex industrial facility, our skilled technicians empower you with accurate and precise 3D models. With our innovative technology and dedicated BIM engineers, you can access comprehensive structural drawings to streamline the construction process.

Ensure a hassle-free construction project with CMLC Consulting’s error-free construction documents, including abbreviations, structural notes, symbols, and floor plans. Our comprehensive docs include foundation, column layout, framing details, and schedule.

Our team understands the importance of accurate details and elements during the construction modeling and as-building phase. So, our structural BIM services include clash detection, accurate details of shapes and sizes, and comprehensive rebar modeling.

Our skilled BIM technicians ensure all teams enjoy a clear view of the construction model with detailed drawings of steel, rebar, beams, columns, lintels, joists, roof frames, wall partition supports, and shelf angles. In addition, you can streamline workflows with our exhaustive shop drawings/fabrication drawings offering.